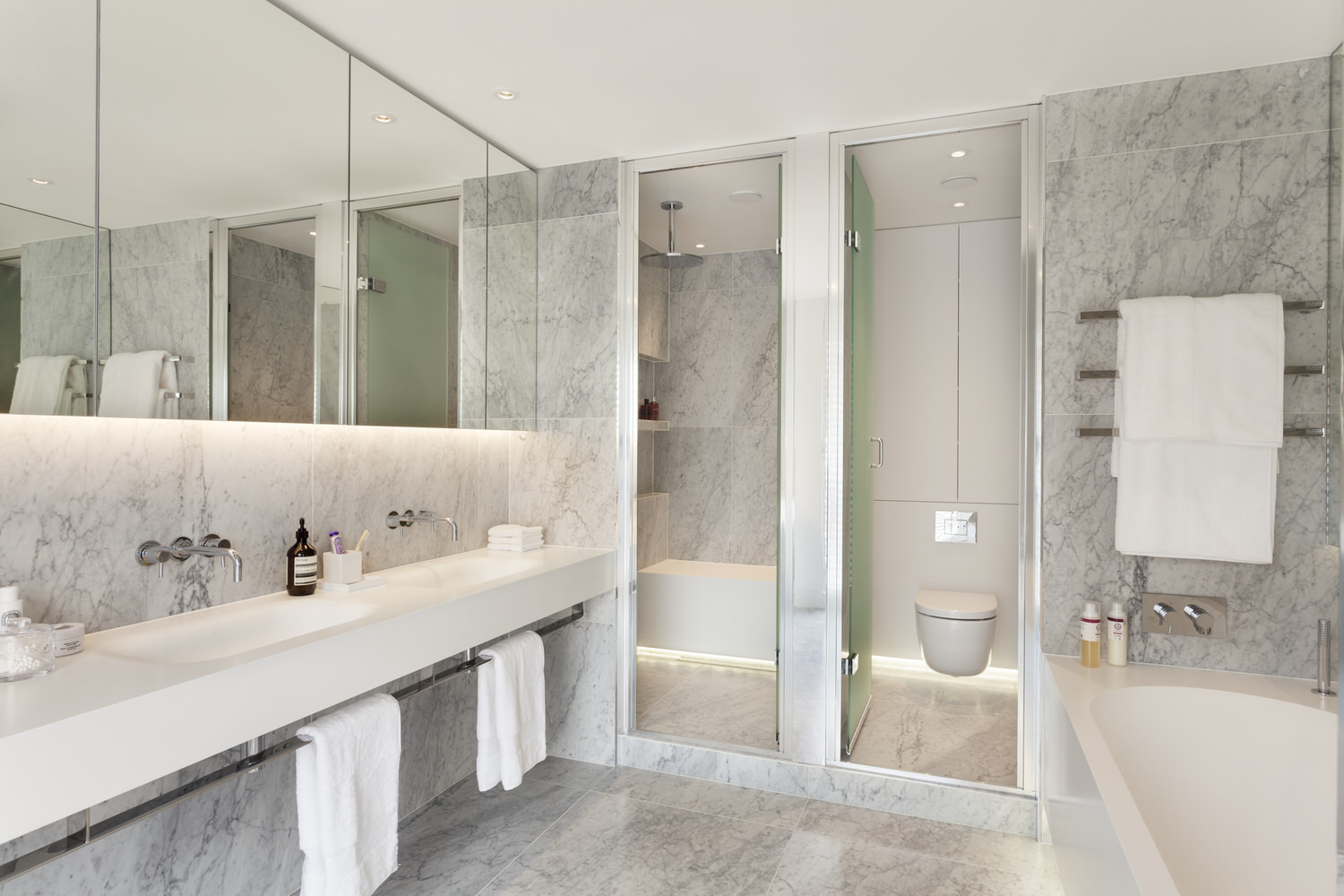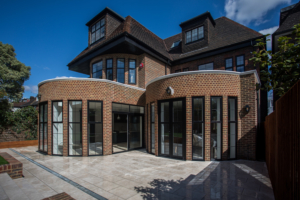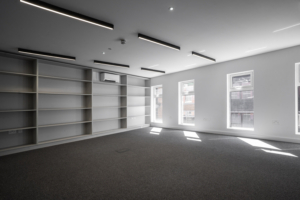About Project
This penthouse is arranged over the top two floors of a prominent high-rise residential development, originally designed by Lifschutz Davidson Sandilands – a Design and Build project with an internal layout that divided both the entry and upper levels into a labyrinth of cellular spaces.
The former arrangement ignored the spatial potential offered by the distinctive, soaring wing roof and the spectacular wrap-around views over the river and to the City beyond.
We had to fully refurbish this penthouse with new fishbone, smooth wooden flooring, a new kitchen area with radiant, but warm lighting, a new staircase leading to a comfortable and spacious upstairs area, and bespoke joinery. From the enhance, a first slot view to the river in the distance draws the visitor forward into a double height space, from which an elegantly detailed stairway leads upward, revealing the impressively spacious open-plan dining and living area above. The space in this penthouse was fully embraced in our refurbishment.


