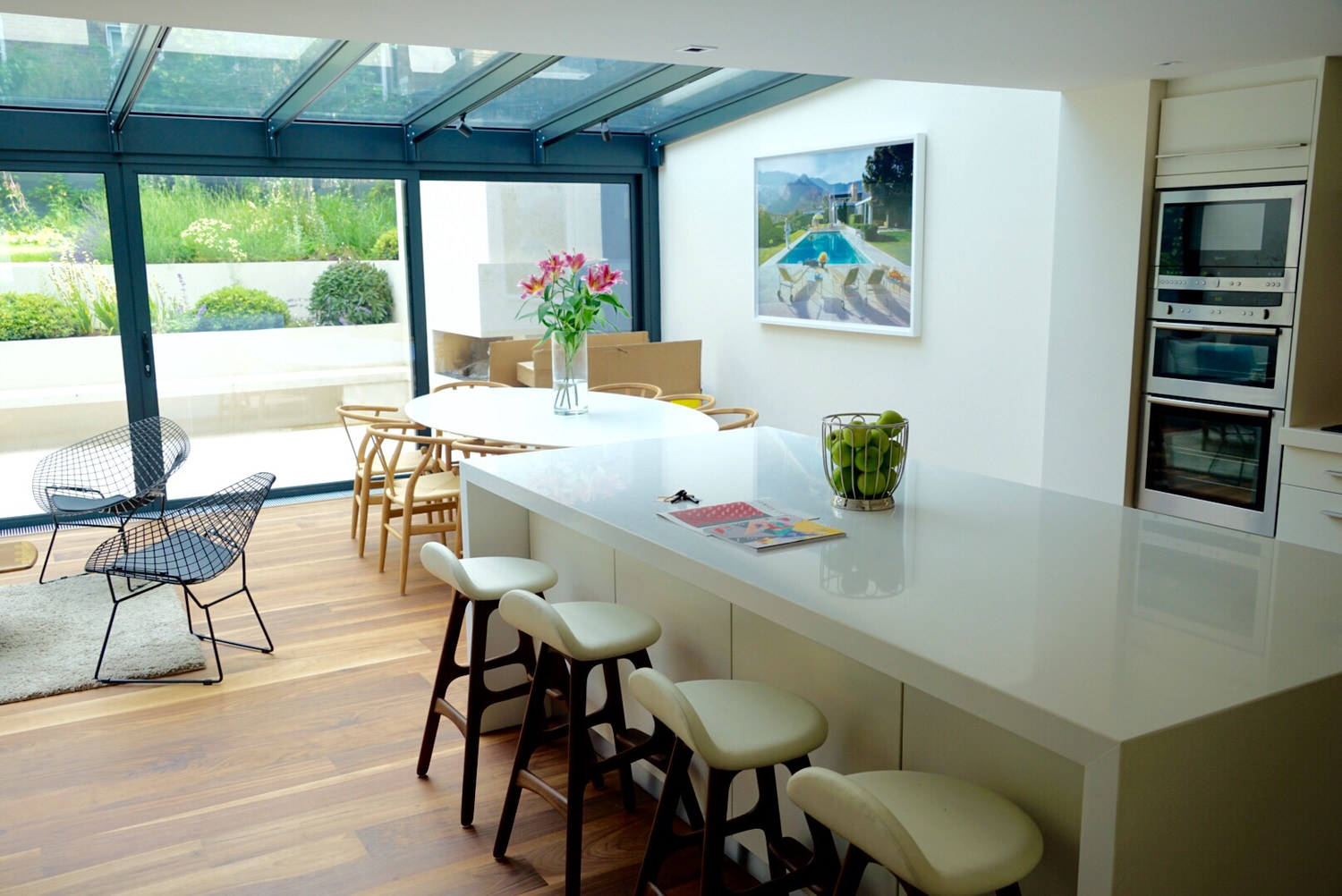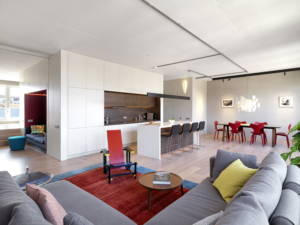About Project
This project consisted of an existing rear timber-framed conservatory replacement with new modern glass conservatory.
Alterations to lower ground floor included removal of load bearing walls and insertion of structural support to create spacious family area and open plan kitchen.
We developed design and installed a new staircase from the lower ground floor to the top floor carefully joining existing levels of the house and matching colours of the original floors.
Alterations were made to existing mechanical and electrical services including site drainage as well as to external areas such as landscaping and fireplace.
This beautiful home was left with a high-end, modernised area that was safe for occupants and pleasantly appealing to the overall style of the interior and exterior of the building.

